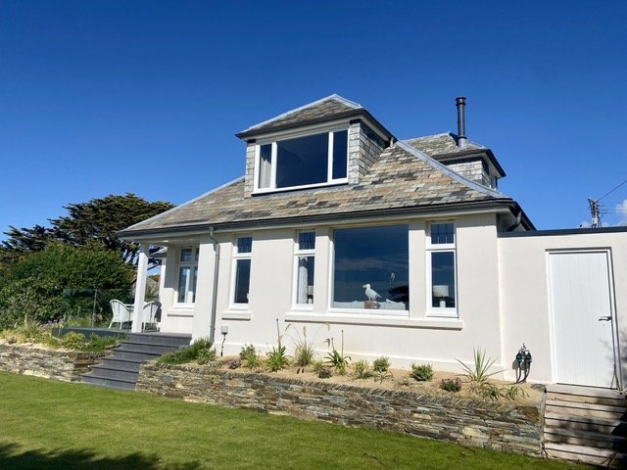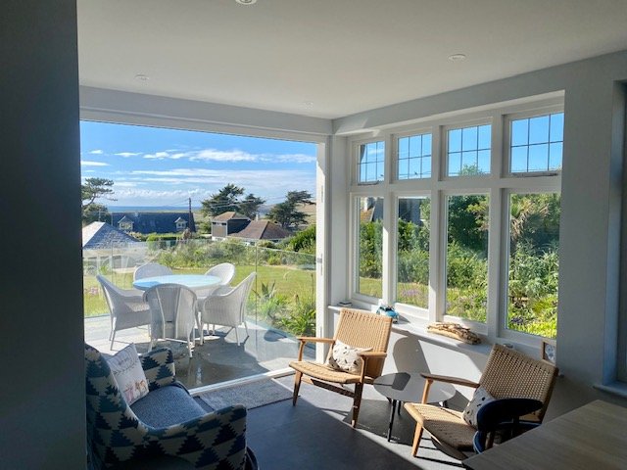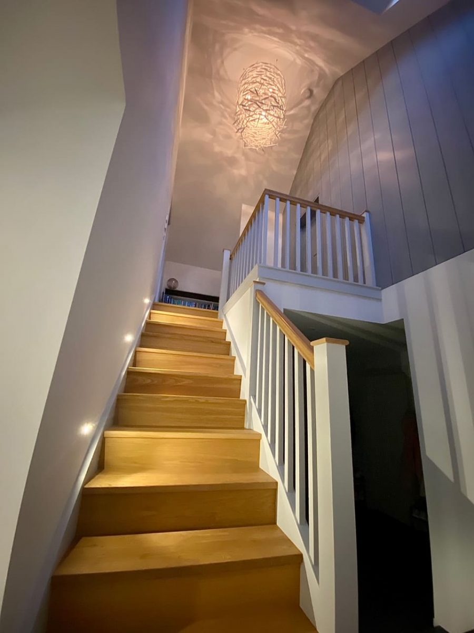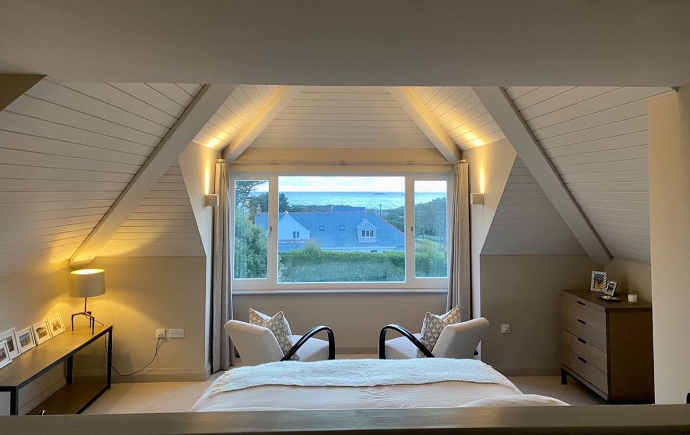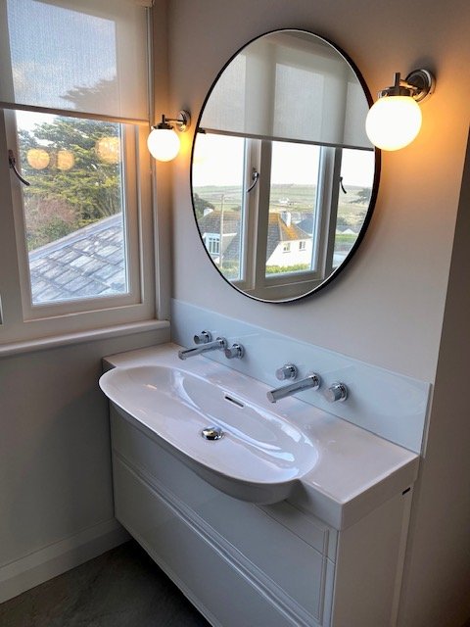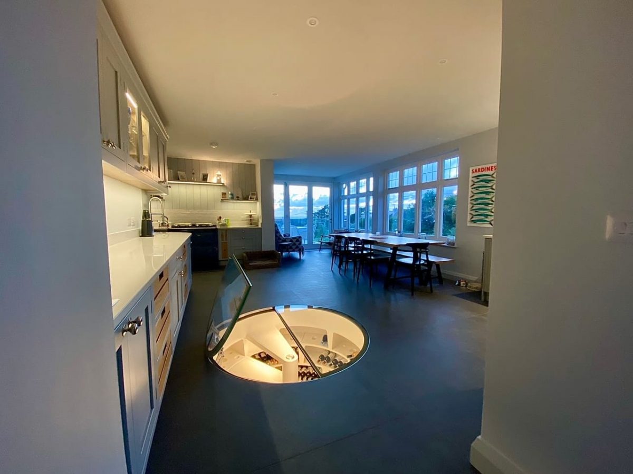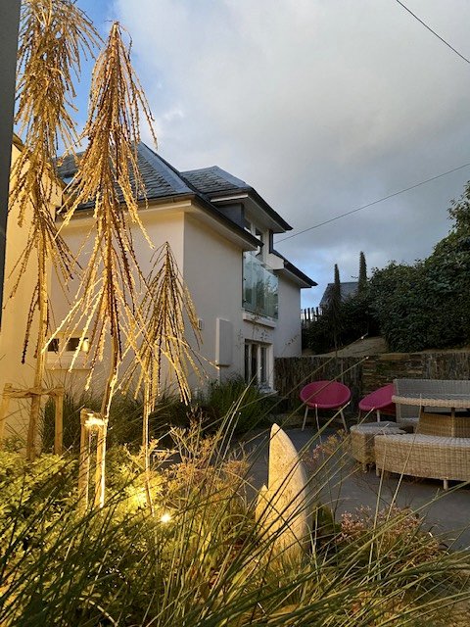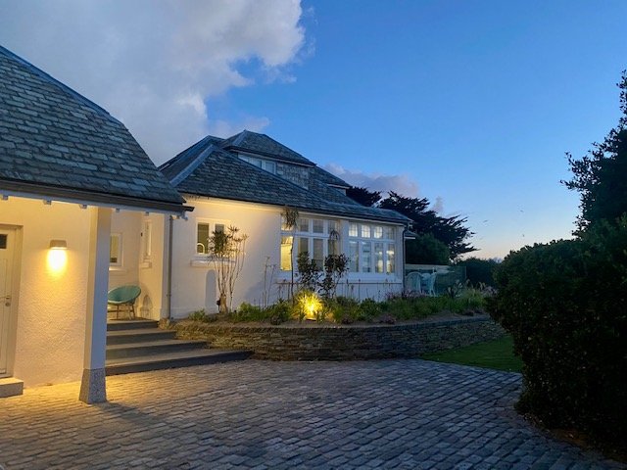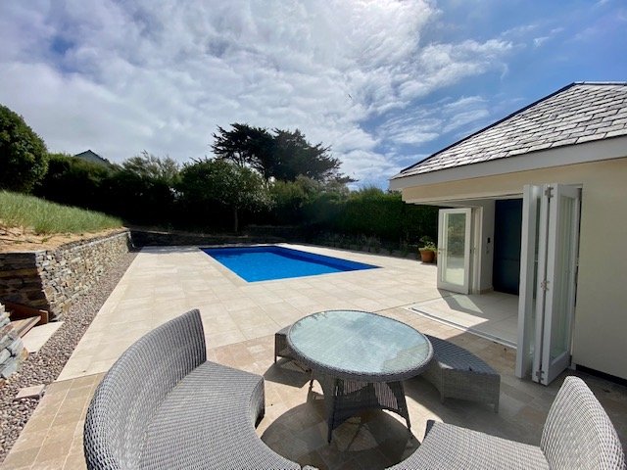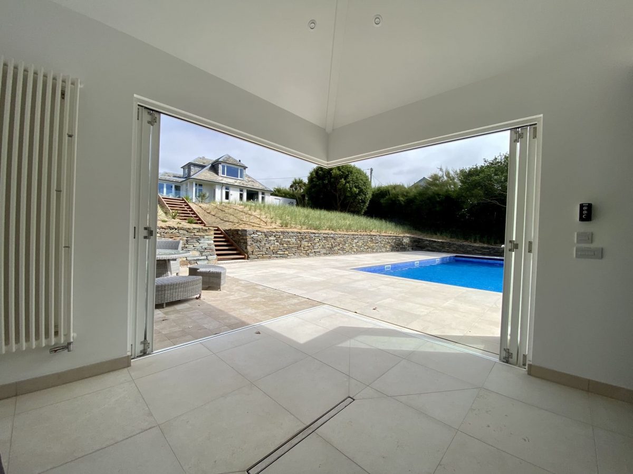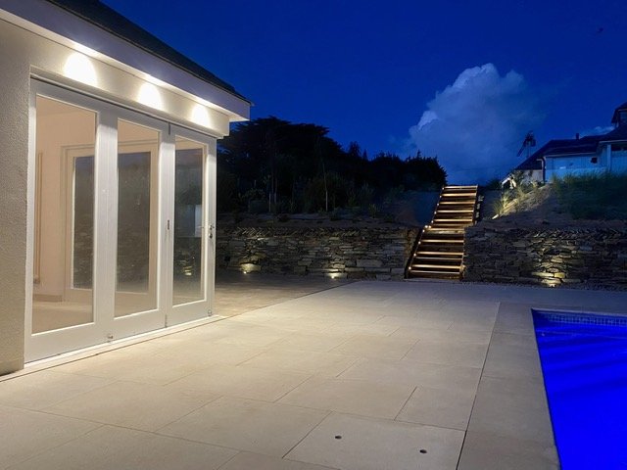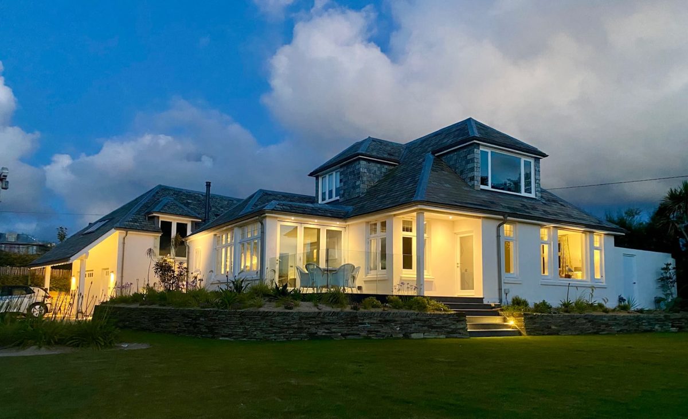Keybuild’s brief with this flagship project was to maintain the look and feel of a 1930’s coastal bungalow, whilst creating a thoroughly modern spacious family home. We realized MSG Arcbuild’s creative re-modeling scheme to Keybuilds usual high standard.
Tresillian had to undergo major structural work to cope with the proposed alterations to the original building, underpinning the existing footings, replacing the internal floor slab, inserting extensive steel frame structures and upgrading insulation. Alongside the structural alterations to the main house, the existing garage was extended to the rear and roof height raised to create more space. The two separate buildings were then joined with a link building which created a light and airy entrance lobby.
A second entrance from the granite cobbled driveway, leads to an ‘off the beach’ shower room, tiled in Carrara marble.
The open plan kitchen diner boasts a beautiful AGA range, and even a spiral wine cellar accessed from flush fitting glass door in the floor.Underfloor heating runs throughout the building. And the fantastic new windows, doors and bespoke joinery supplied by our friends at Precision woodwork.
Working alongside MSG ARCBUILD, JAM interiors, Selma Klophaus garden design and Trelawney pools and leisure. With Keybuild’s exceptional attention to detail and excellent communication skills, liaising with specialists and sub-contractors, Tresillian became a beautiful, extremely well appointed family home. With high-end fixtures and fittings, and gorgeous finishes used internally and externally.
Keybuild returned to site in 2021 to oversee the construction of the swimming pool, pool house and landscaping works to the lower sunken garden.
