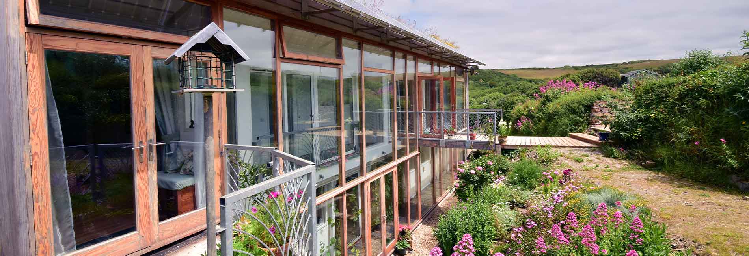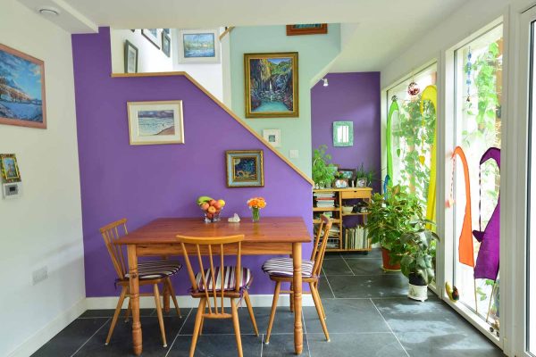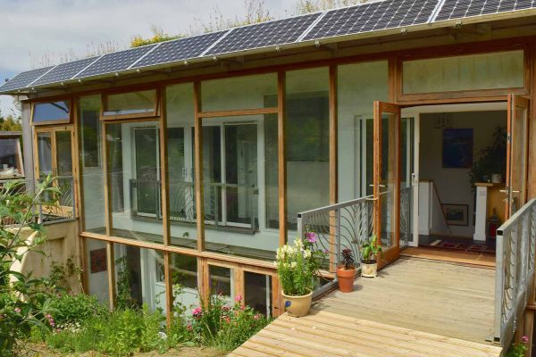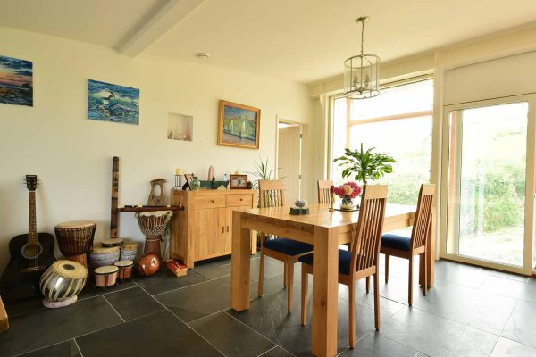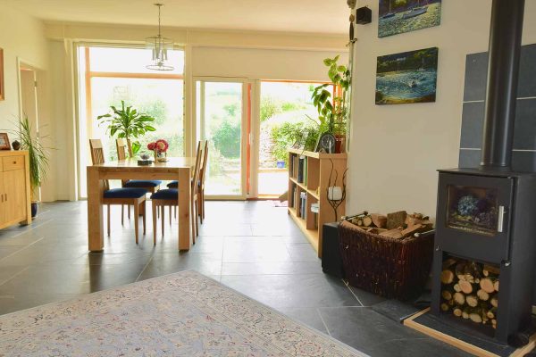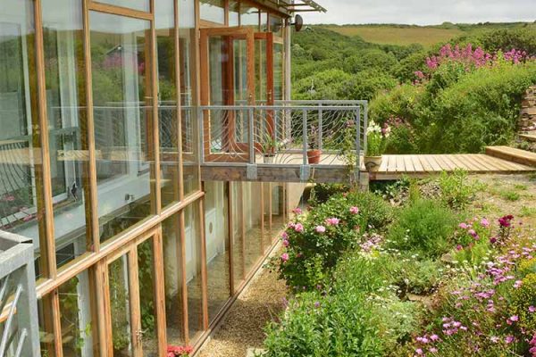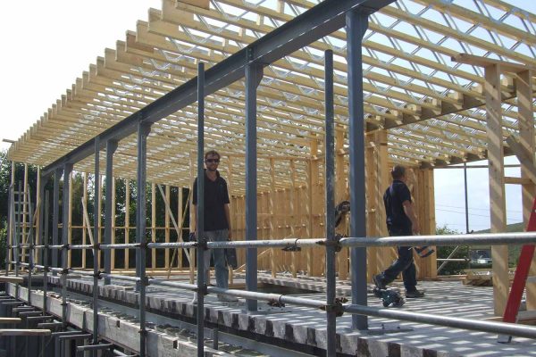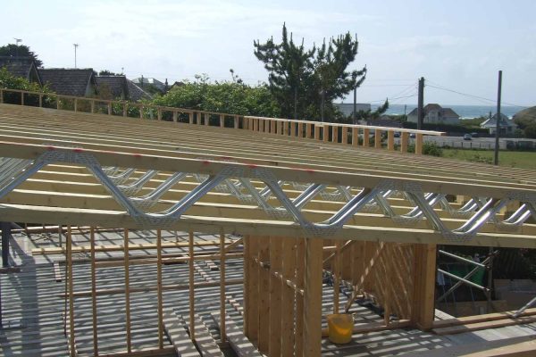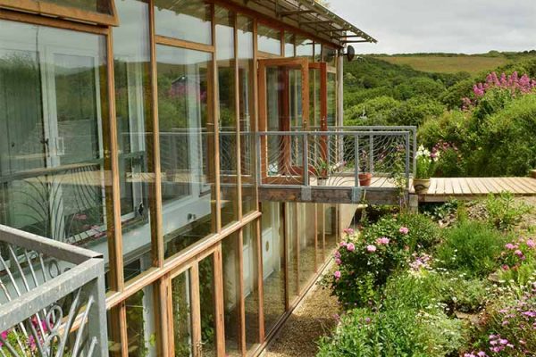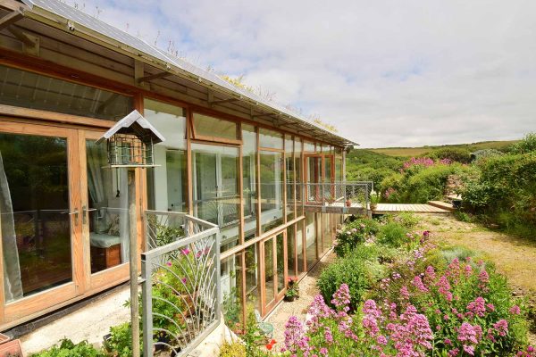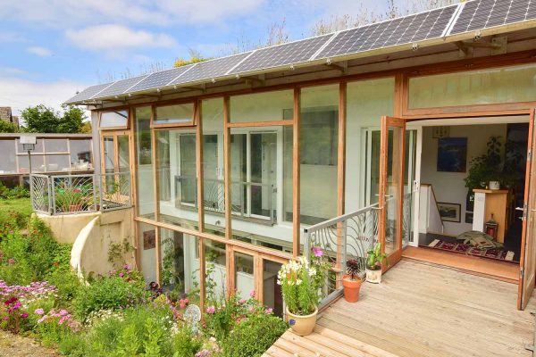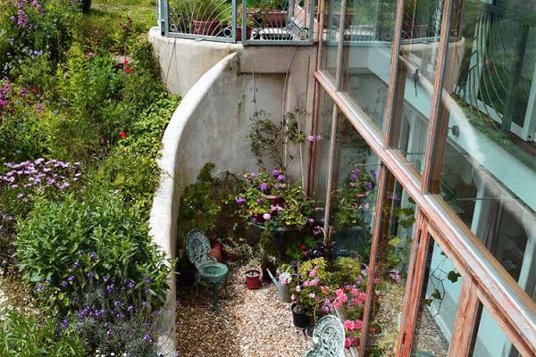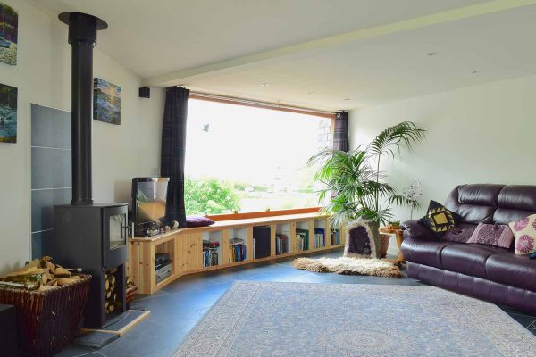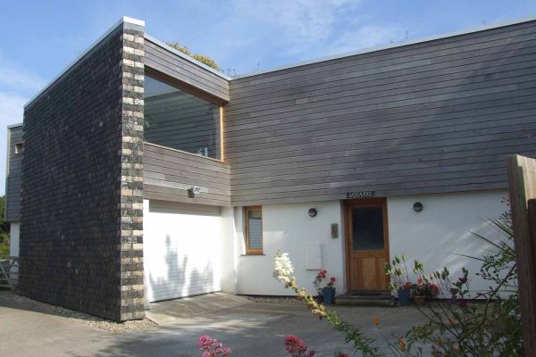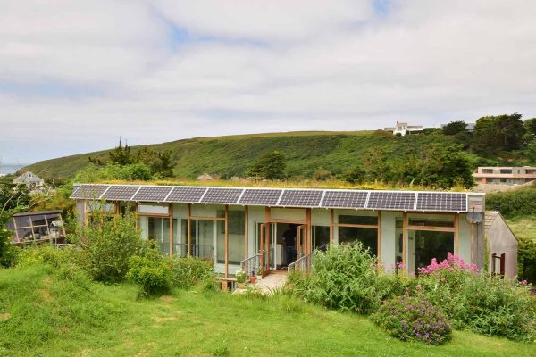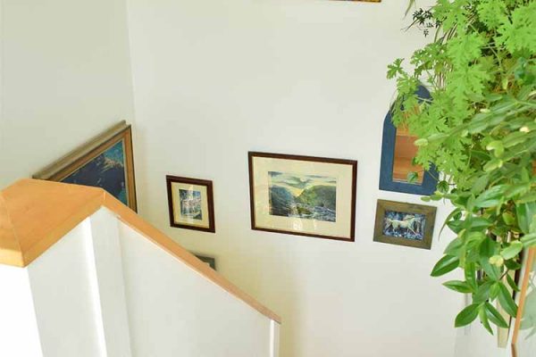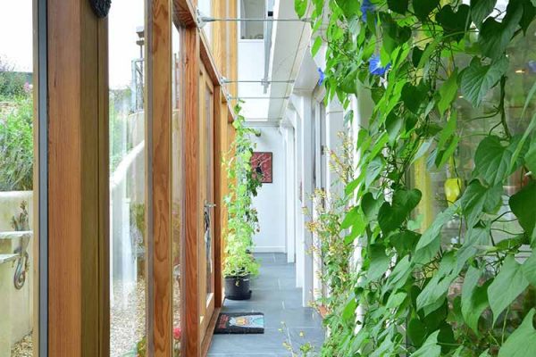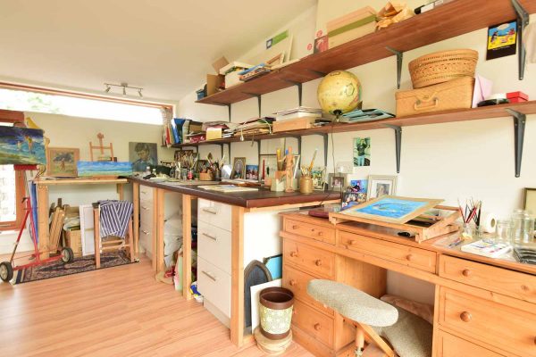Designed by Innes Architects, this wonderful property is a full-blown 234m² eco-house. Shortlisted for Cornwall sustainability award.
Concrete block and steel construction with a glass fibre thermal break throughout the perimeter. The first floor is a giant concrete heat-sink. This adsorbs heat during the day through the Sun Space and slowly releases it during the night. A mechanical ventilation heat recovery system (MVHR) distributes warm fresh air throughout the property. The only additional heating is a towel rail and a 4kW log burner to take the edge off on cold winter nights.
Innes Architects designed this building to be almost all glass on the south facing slope, with just one picture window facing the sea on the north western elevation. The sun space amplifies the daytime heat, which is soaked up by a massive concrete heat sink, which is the first floor. This prevents overheating whilst gradually releasing warmth throughout the night. An air source heat pump and a photovoltaic array provide the energy.
